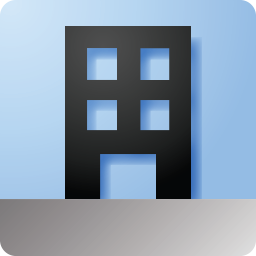Wall Design and Schedule
INDUCTA is proud to introduce the new Wall Design and Schedule module in RCB software. The design engineer can perform a comprehensive design of all walls in a building to AS 3600-2018 AMDTs No 1 & No 2 with the click of a button to the simplified method, as a column or using stress analysis. The new module is powerful and flexible, providing the design engineer with complete control over the design of all walls in the model. The design results are displayed in a variety of ways, including 3D View, Elevation, Reports and as a Wall Schedule. This range of outputs provides a full overview of the walls in the project. The new features are introduced below.
3D View and Elevation View
3D View and Elevation enable the user to view a range of wall properties, internal forces, stresses, as well as design results. These views enable the user to instantly visualise and interpret the design results in the context of the entire building or wall elevation.
Wall Design Settings
Wall Design module utilises a collection of Wall Design Settings, which can be applied to any set of walls within the model. Wall Design Settings provide a quick and easy way to manipulate the wall design.
A comprehensive design can be quickly performed incorporating all required aspects of AS 3600 – 2018 incl. AMDTS No 1 & 2. Walls can be designed:
- to the simplified method (Section 11)
- as columns (Section 10 & Section 8)
- using stress analysis (Section 2 and Section 6)
- for Fire (Section 5)
This tool also incorporates Section 14 Design for Earthquake Actions checking for and designing boundary elements and critical tension zones.
The design engineer has complete control of all design parameters. They can be adjusted or switched on/off as needed using Design Settings. This allows the user to rationalise the design and to group walls based on their function and structural behaviour.
Default Wall Design Settings include several pre-set settings. These settings can be modified further to respond to the specific requirements of the job or be used as a starting point for a more complex design.
Reports
Reports are available for all walls that the user has attempted to design, with clear indicators for whether the design has passed or failed. Quick design summaries are available, as well as a detailed view of the relevant AS 3600-2018 clauses. If the design is failing, the user can quickly pinpoint the reason and amend the design.
Section View
Section view provides a visual representation of wall reinforcement. Wall Design results are interpreted by the software to produce a reinforcement layout, showing horizontal, vertical bars and ties in scale. Critical Tension Zones and Boundary Elements (as defined in AS3600-2018) can also be shown.
Wall Schedule
The software can produce a wall schedule which conveniently presents the summary of the wall design. The engineer can choose the data that is displayed in the wall schedule and when the design is finalised, it can be exported to Excel or DXF for drafting.
Stress Analysis
Stress Analysis builds on top of the familiar Wall/Deep Beam Stress Design Module available in RCB. INDUCTA has preserved the functionality that is already well-known to our users and expanded it to work with the new Wall Design concept.
DXF Export
Elevation view and Wall Schedule view can be instantly exported to AutoCAD, allowing the design engineer to create .dxf files which are ready for further drafting.










