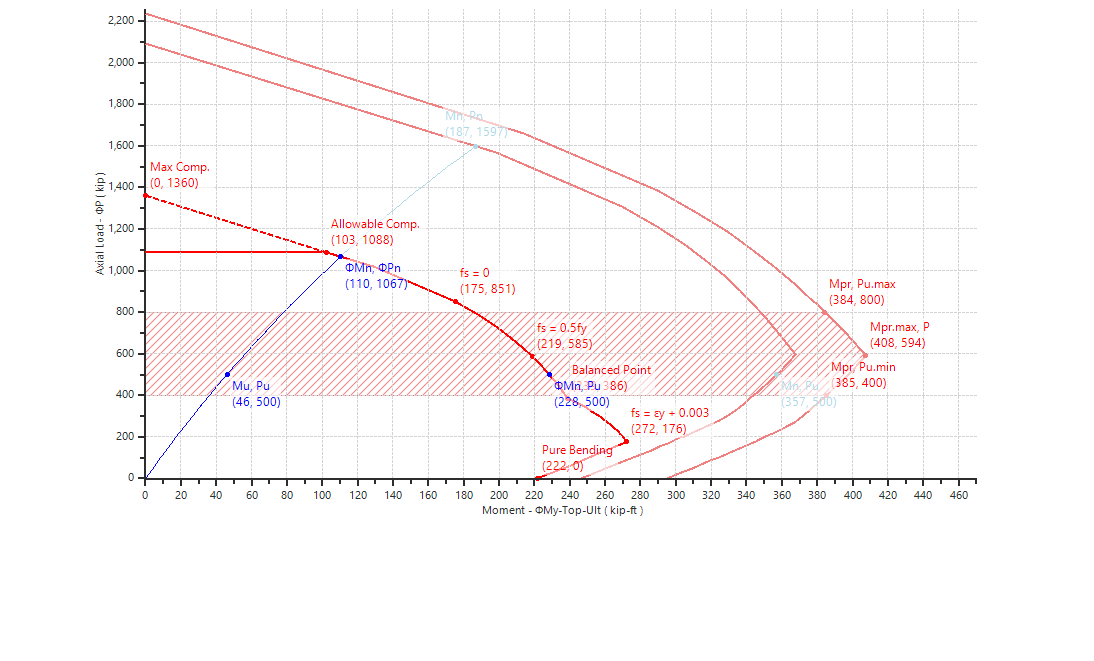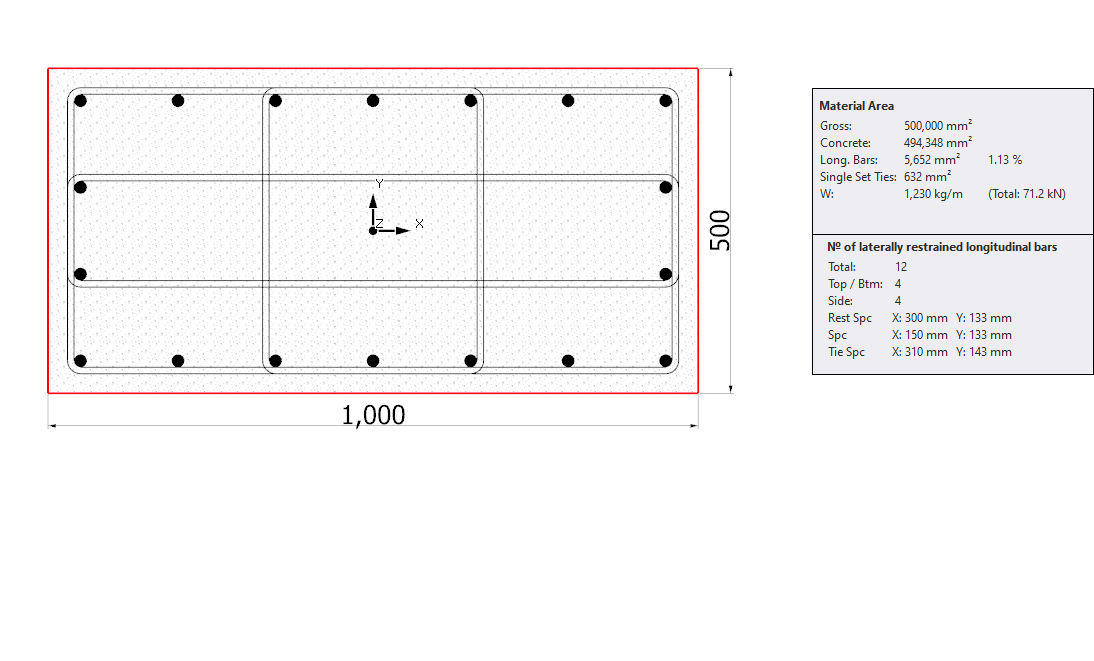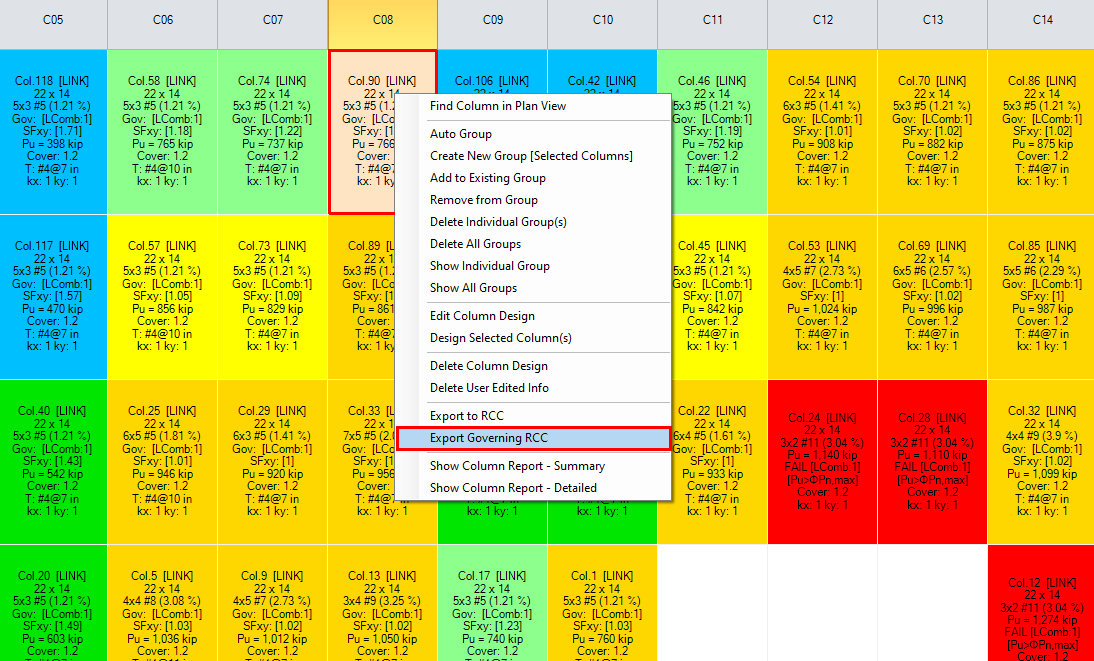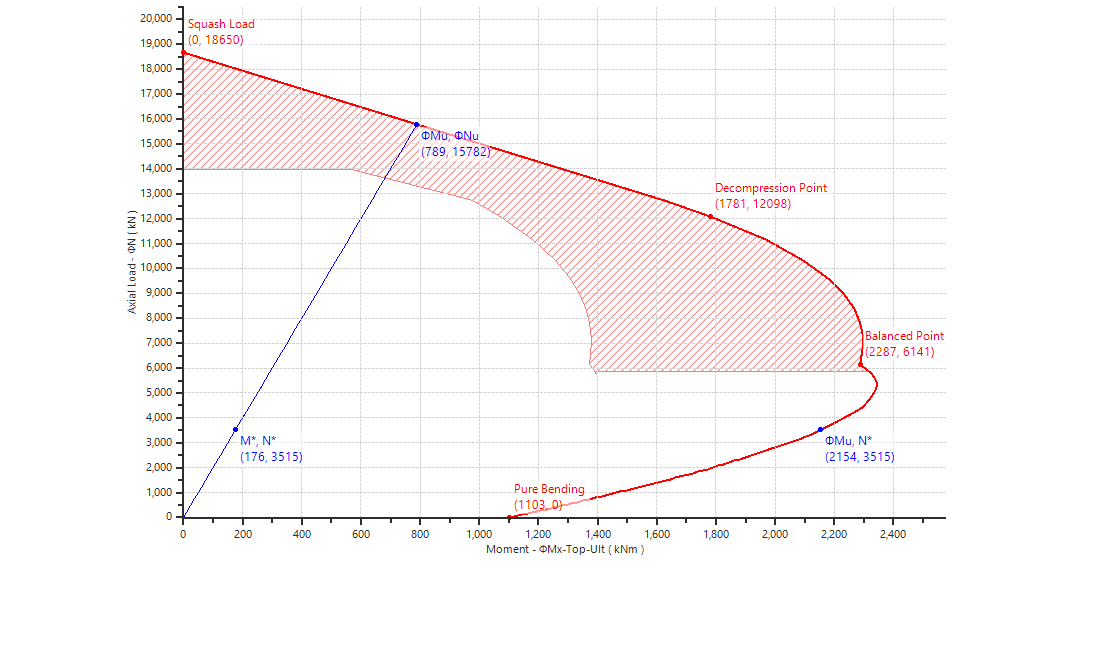RCC Overview Additional info for international clients
AS 3600, ACI 318 or CSA A23.3: Metric or US units
RCC is a tool for the design check of a reinforced concrete section to AS3600, ACI 318 or CSA A23.3 using Metric or US units. Through a simple user interface, columns of rectangular, circular or free shape can be input, and checks for strength, fire, restraint, core confinement and shear can be performed with a click of button. See also RCB Column Design & Schedule.
Both orthogonal directions are checked as are both sides (top and bottom) of the column. The moment – axial load interaction diagram(s) are automatically calculated, as is the column’s capacity under ultimate and fire loads considering slenderness and moment magnification as applicable.
The software can perform deemed to comply fire checks or calculate the capacity of the reduced cross section under a given fire load and duration using the 500°C Isotherm Method of EC2 Part 1-2.
Transverse reinforcement is automatically detailed. RCC checks any requirements for the number of legs, transverse spacing and longitudinal spacing. Any relevant code requirements for transverse reinforcement such as restraint, core confinement, detailing for seismic design are automatically considered by the software.
If shear force is present, one-way beam shear checks are performed per direction, per side of the column. Transverse reinforcement spacing is automatically adjusted, or user input values checked.
Results are displayed graphically in 2D or 3D and a detailed report is produced showing the entire calculation procedure.
Features

AS 3600
Perform checks to the 2009 and 2018 versions.

ACI 318
Perform checks using Metric or US units with ASTM A615 reinforcement.

CSA A23.3
Perform checks using Metric or US units with CSA G30.18 reinforcement.

Interaction Diagram
RCC automatically plots the moment-axial interaction diagram and shows loading lines and the special confinement zone (AS3600) if applicable.

Strength Check
Perform a strength check for the top and bottom sections of the column automatically considering slenderness and moment magnification and plotting the interaction diagram.

Fire Check
Checks can be performed to the deemed to comply approach of AS 3600, ACI-318 or the 500°C Isotherm Method of EC2 Part 1-2.

Transverse Reinforcent
Minimum number of legs and max/min spacing requirments are checked in the trasnverse and longitondal directions for restraint, core confinement and seismic requirements.

Shear Check or Design
Tie spacing is checked against the requirements of the chosen design code including minimum spacing requirements and traverse tie spacing limits.

Detailed Reporting
All calculations are clearly outlined in the detailed report. Quantity of materials is also produced.







