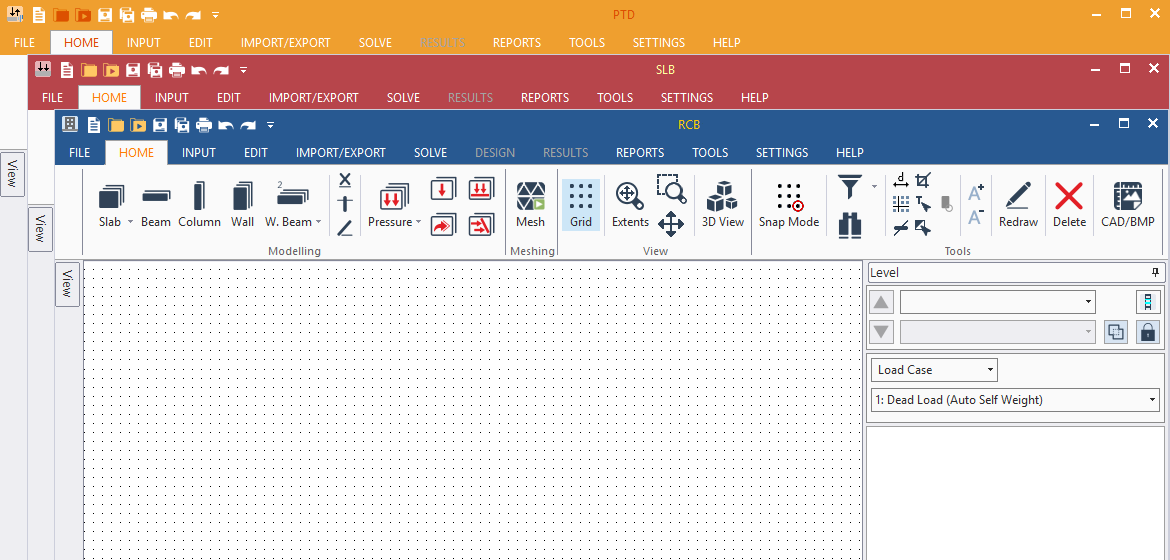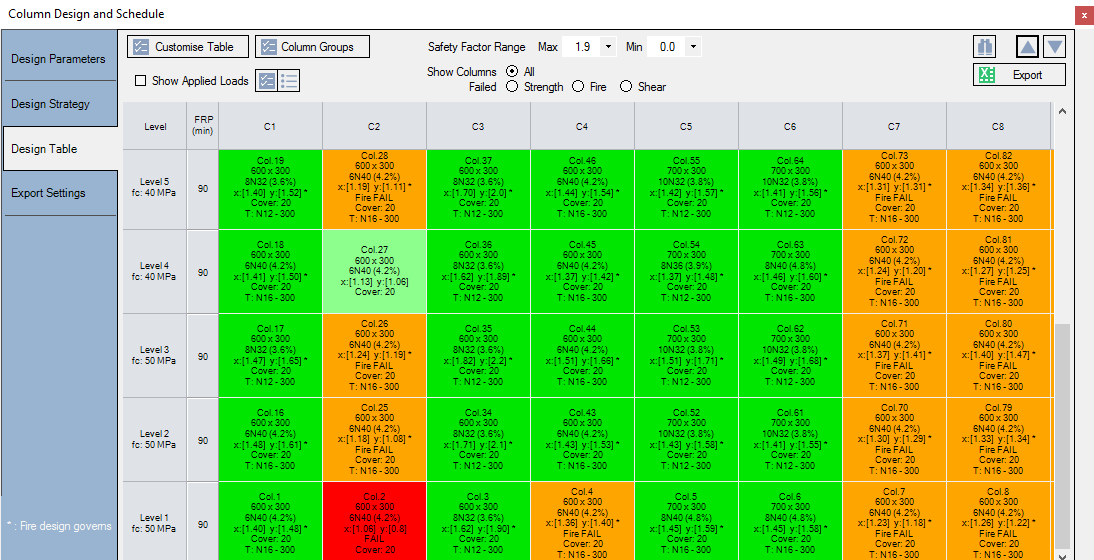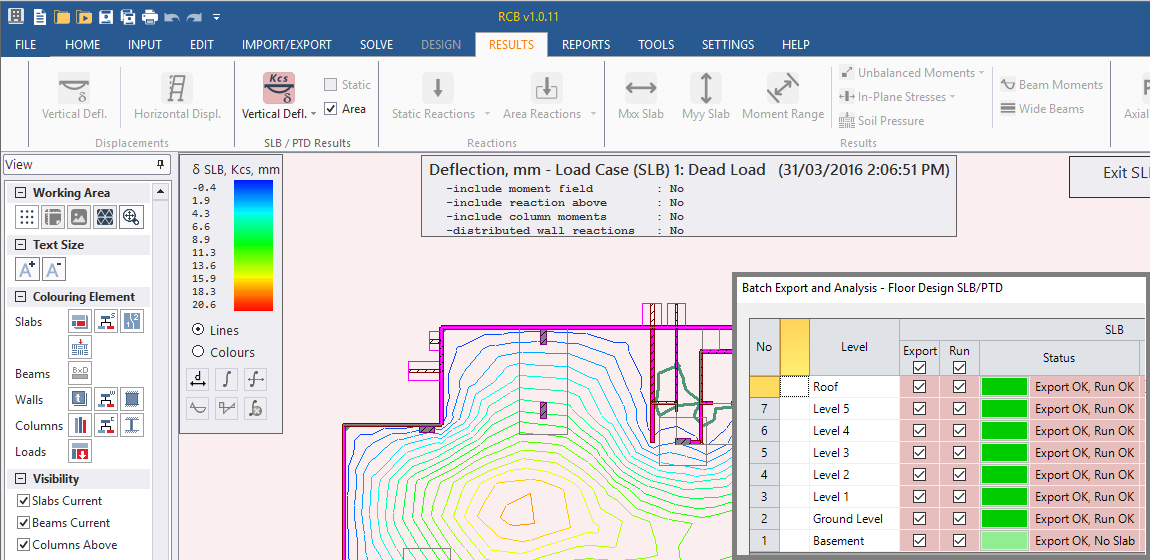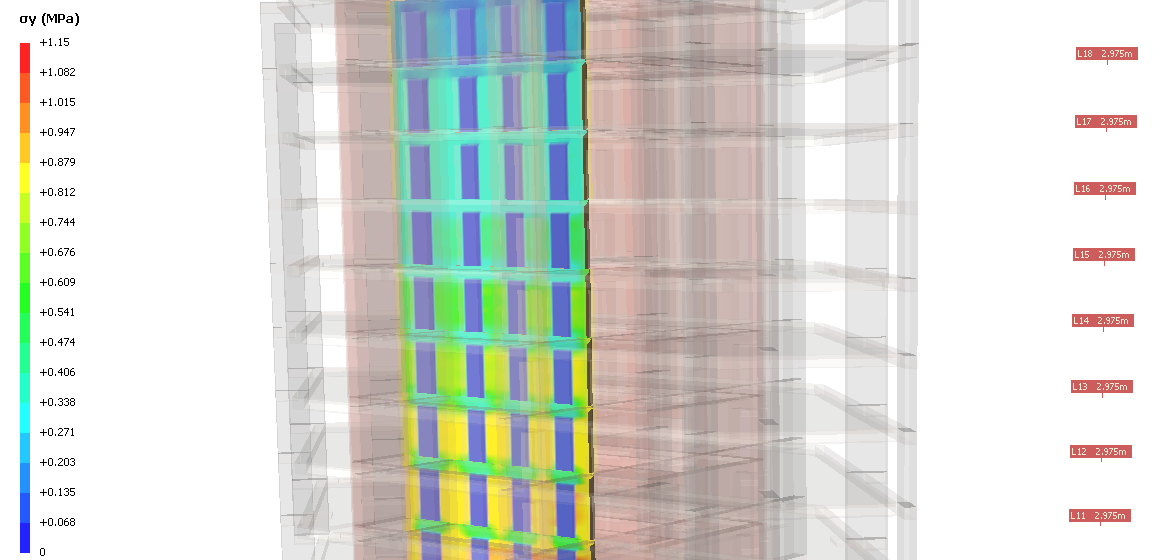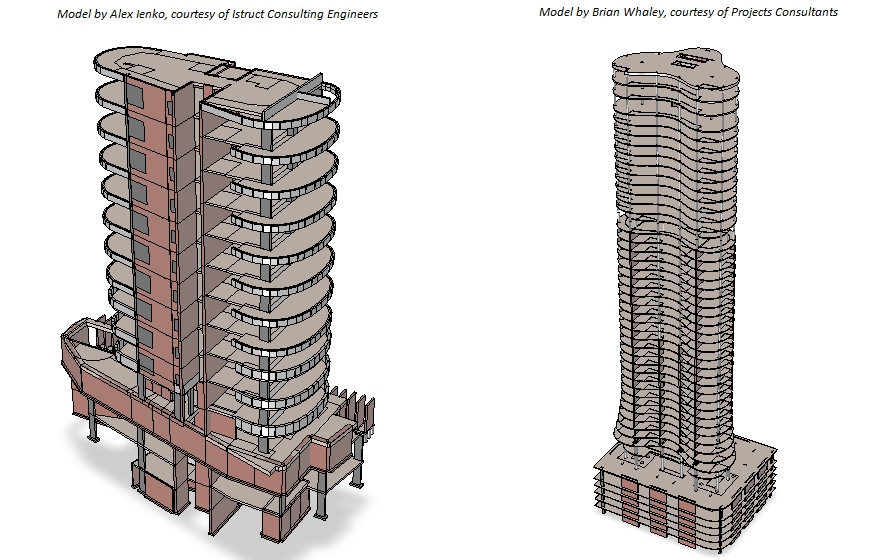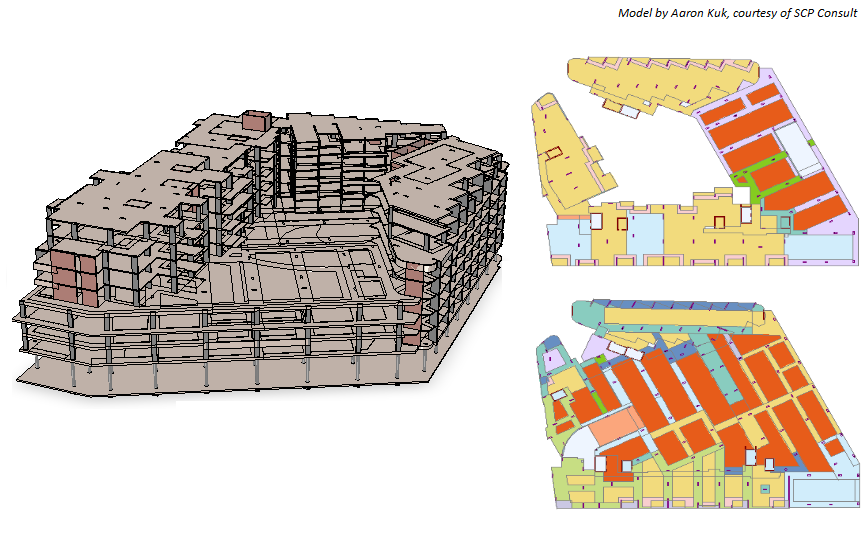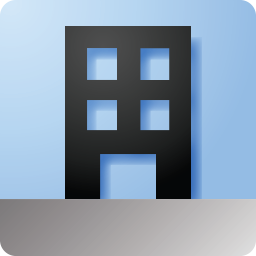RCB Overview Additional info for international clients
RCB is a finite element software package for the 3D modelling, analysis and design of reinforced concrete buildings. It provides a comprehensive solution for concrete building design including vertical and horizontal loading, wind and earthquake calculators, frequency analysis, spectral analysis, soil structure interaction, detailed stress design, column / wall design and scheduling, construction stages and column / wall axial shortening.
Its predecessor R/C Building has been used for 15 years by Australia’s consulting engineers, forming an integral part of their daily design, whilst incorporating the local design practices and traditions. RCB's aim is to build on the strengths of its predecessor by further increasing the speed of analysis and design. Based on feedback from our clients, processes that were cumbersome were identified and streamlined. The final result is a software product that can build the model and produce a design at unmatched speeds. Detailed final design results can be quickly produced during the preliminary design stage.
Information from CAD or REVIT files can be used to quickly create the structural model. Data can be seamlessly transferred to and from other INDUCTA software and common information is only input once. RCB also goes one step further than it predecessors and allows batch exporting and running of SLB (reinforced concrete slab) and PTD (post-tensioned concrete slab) files from within RCB. Long term deflection results calculated in the SLB and PTD files can be viewed in RCB, so during the preliminary design stage the user does not have to open any other program other than RCB.
RCB can also be used to create a full column schedule within the software without having to transfer data to other programs or to paper. All calculations are outlined in detailed reports. The sequence in which the design parameters are modified by the software to achieve the design can be adjusted by the user, allowing for a completely transparent and user controlled design. Once the program calculated design is complete, the user can rationalise this design using design groups and user input values. The software will then perform a pass / fail check as well as producing material quantities, allowing the user to create an efficient column schedule.
The features outlined above along with many more make RCB more than a simple analytical tool for the structural engineer but an integral part of the analysis, design and detailing process.
Features

Spectral Analysis
The Earthquake Spectral analysis performs a complete 3D dynamic analysis of the model, including global torsion.

Batch Export & Analysis
Export and analyse several floors in SLB and PTD simultaneously. View long term SLB and PTD deflection results in RCB.

Multicore Solver
Improved solver dramatically reduces the calculation times by utilising multiple cores simultaneously.

Column Scheduling
Design all columns in the building with the click of a button. Rationalise the design using design groups to create the final column schedule within RCB.

AS 3600 - 2018
Includes the latest version of Australian Standards for design of concrete structures.

Master / Slave Levels
Specify floor master / slave relationships to quickly create and edit high-rise structures.

INDUCTA Modelling Concept
Freely model structures of any shape and orientation without specifying a working grid or creating beam strips.

Export with Auto Tendons
Perform fast and accurate checks on post-tensioned slabs during the prelimnary design stage without leaving RCB.

Automatic Mesh Generation
Finite element mesh is automatically generated to modelled structural elements without the need to manually specify mesh subdivisions.

Wind and Earthquake Calculators
Automatically calculate and apply wind and earthquake lateral loading to the structure using in-built calculators.

Frequency Analysis
Perform a complete 3D frequency analysis using RCB to evaluate translational and rotational mode shapes and associated frequencies.

Construction Stages Analysis
Model the structure’s true load distribution by applying the load sequentially as the structure is constructed.

Column & Wall Axial Shortening
Calculate the force redistribution due to differential settlement of columns and walls caused by axial shortening effects of creep, shrinkage and elastic deformation.

Wall / Deep Beams Analysis and Design
Analyse and design walls, including walls with openings, using a first principles finite element stress analysis which considers simultaneous in plane and out of plane action.

Soil-Structure Interaction
Model the soil – structure interaction in a linear elastic half-space to obtain the most reliable soil pressure and settlement results.

Reactions via Static Analysis or Floor Area
View reactions on screen or in reports that are calculated using static analysis or floor (tributary) area.

Shear Free Walls
Model walls such as precast panels and blockwork as shear free walls to reduce their contribution to the lateral stiffness of the building.

Inclined Columns
Model inclined columns running over several floors.

Joints and Corbels
Model joints and corbels with shear and axial movement fixed or free.

In-Plane Slab Stresses
View and design for the stresses in the plane of the slab.

Steel Cross Bracing
Add steel cross bracing to the reinforced concrete building.

Piles
Model friction or end bearing piles to support your structure and input initial settlement.

3D Viewer
Supply clients, architects and builders with the standalone 3D viewer allowing them examine your 3D model.

Material Types per Level
Quickly modify the material of all elements on a floor using Material Types per Level.

CAD and REVIT Import
Import individual floors using CAD files or the entire building using REVIT.

Punching Shear Check and Design
Automatically calculate the punching shear perimeter, check punching shear and design any extra steel if needed.

Fire Check
Checks can be performed to the deemed to comply approach of AS 3600, the FRP equation of AS 3600 - 2018 or the 500°C Isotherm Method of EC2 Part 1-2.

